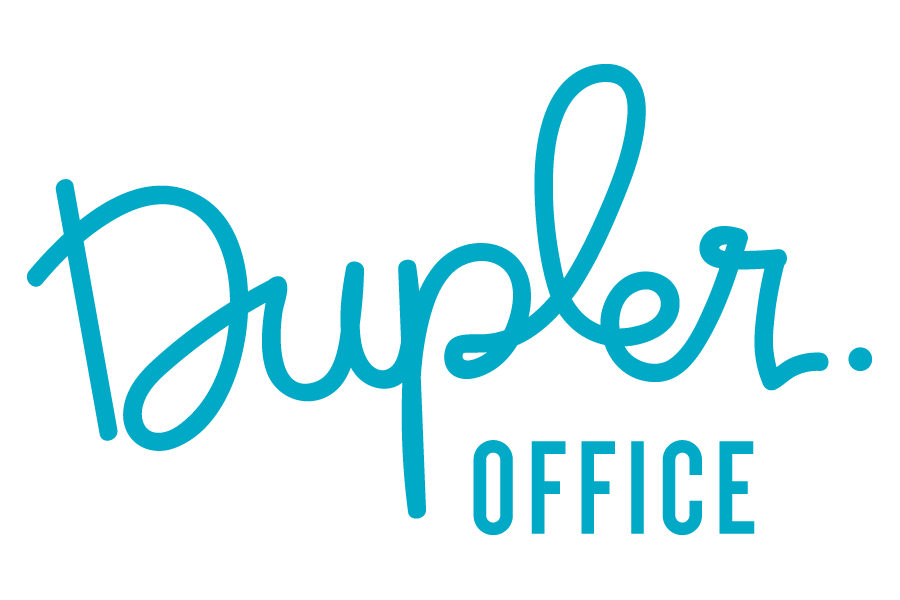MRI
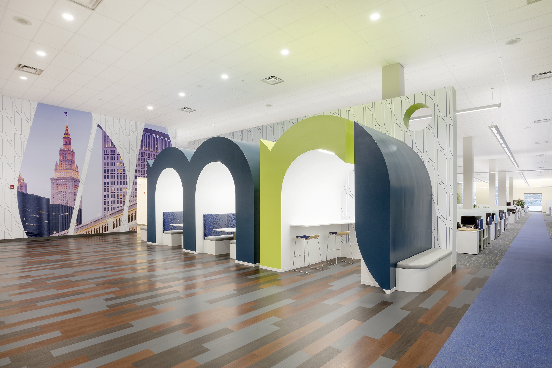
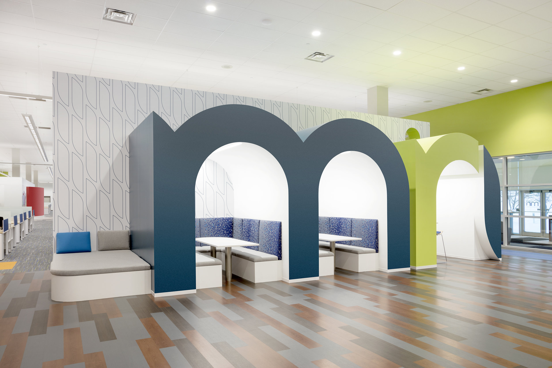
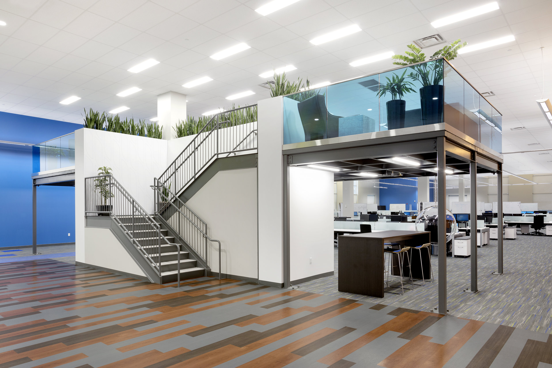
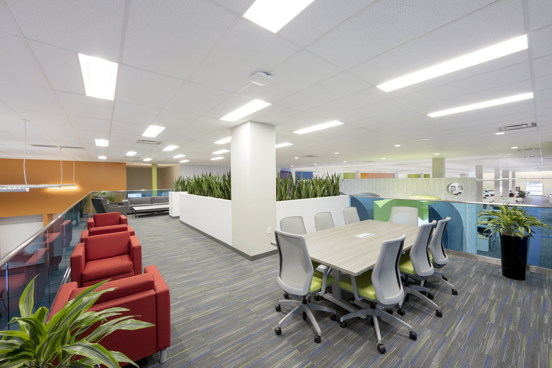
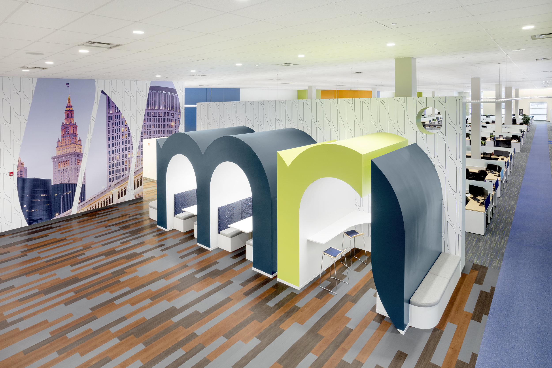
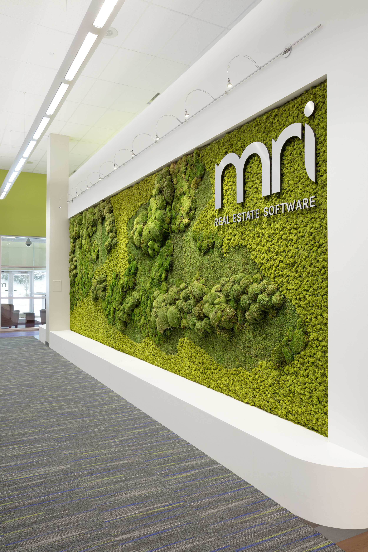
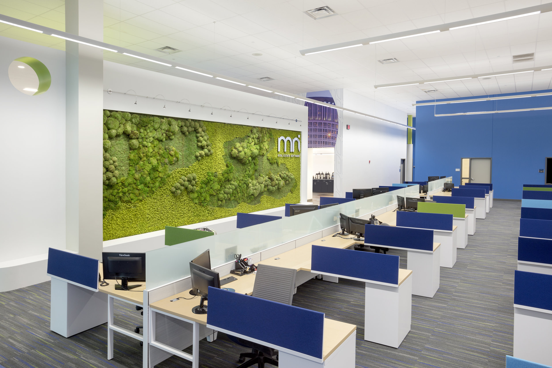
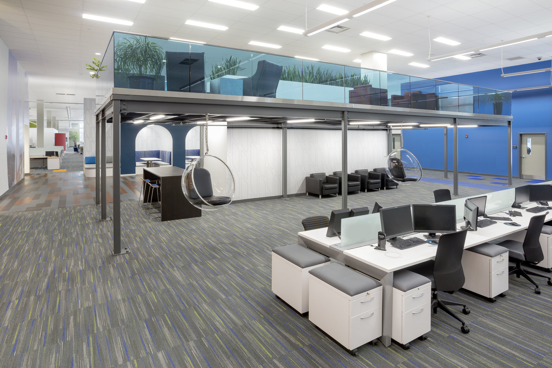
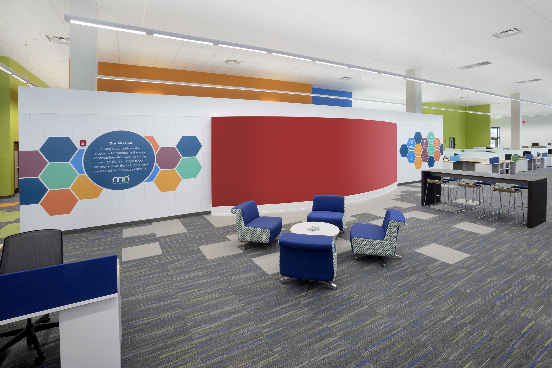
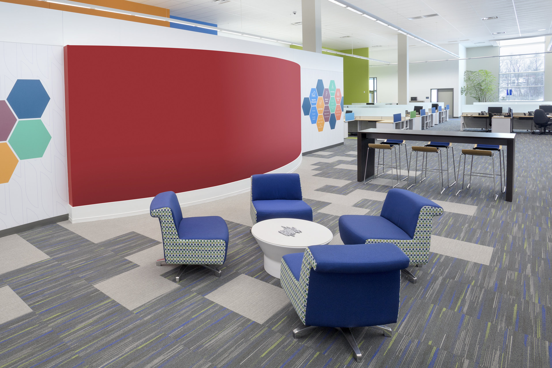
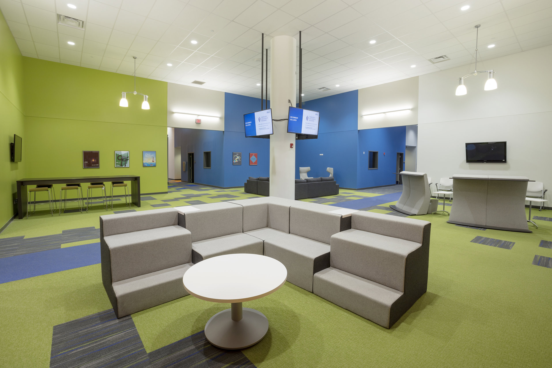
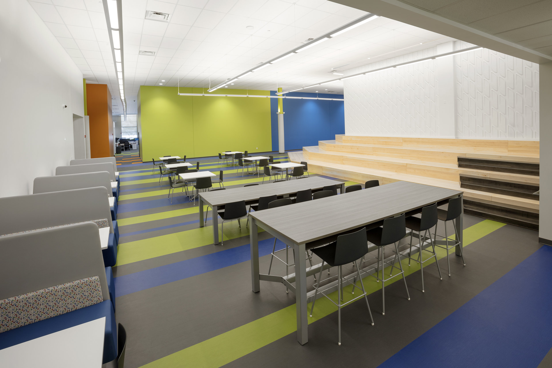
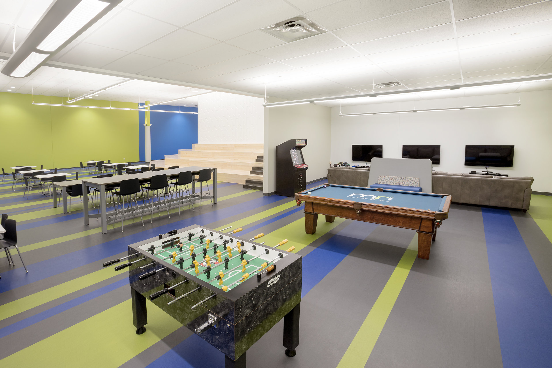
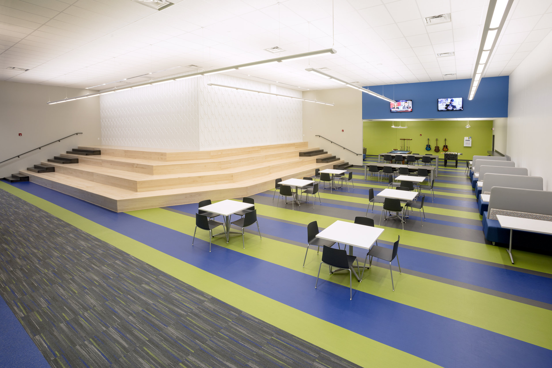
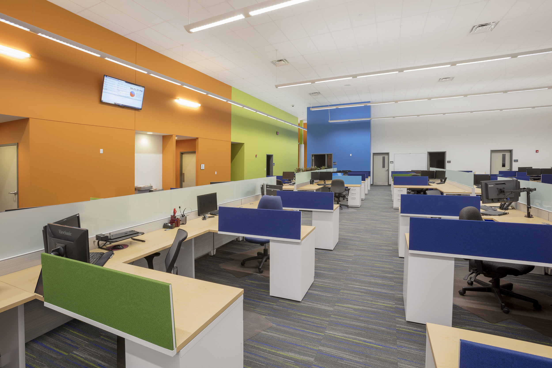
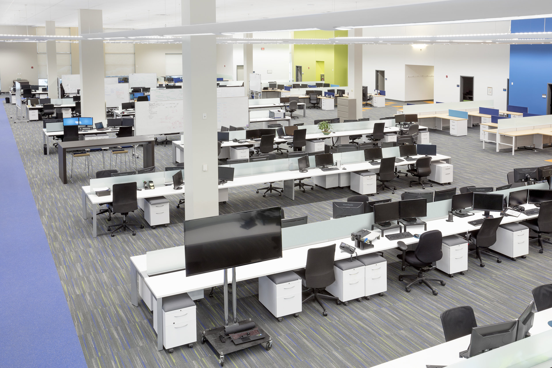
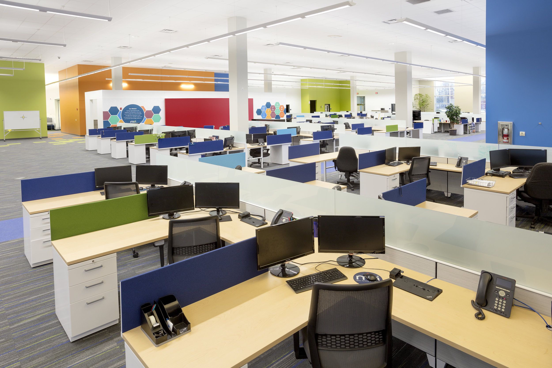
Dupler Office collaborated with MRI’s facilities team, A&D firm and contractor to do a multi-phase renovation project for 600+ person operations center over six months. They converted a large open industrial space with high cubicles to a multi-disciplinary design solution for user types – IT agile team, standardized work spaces, touch down work spaces, private offices. A large café and social spaces were planned throughout the new space to create a new vibe. Because of the now open floor plan, we provided a sound masking solution throughout the space for acoustic privacy. In addition, Dupler collaborated with the A&D team to provide a branded interior design that enabled them to drive culture, brand awareness, retention and attraction.
