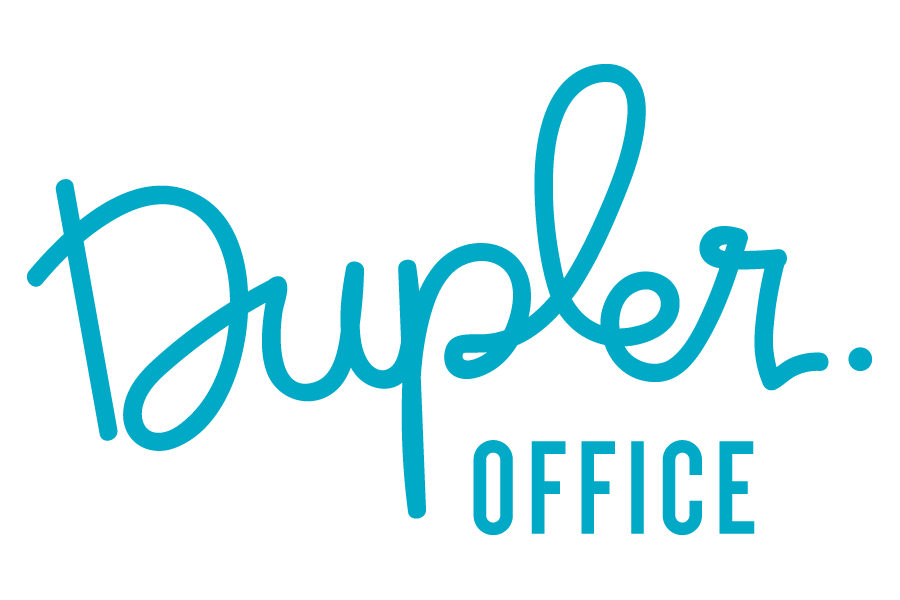STATE AUTO
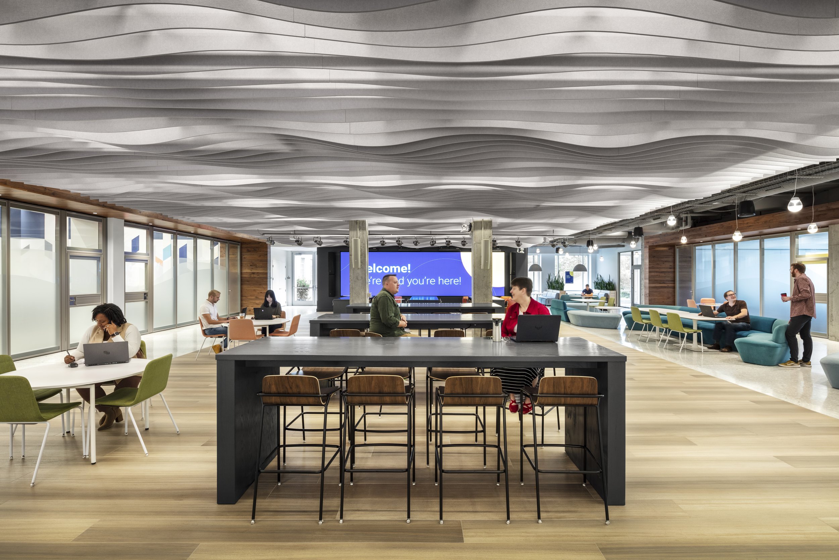
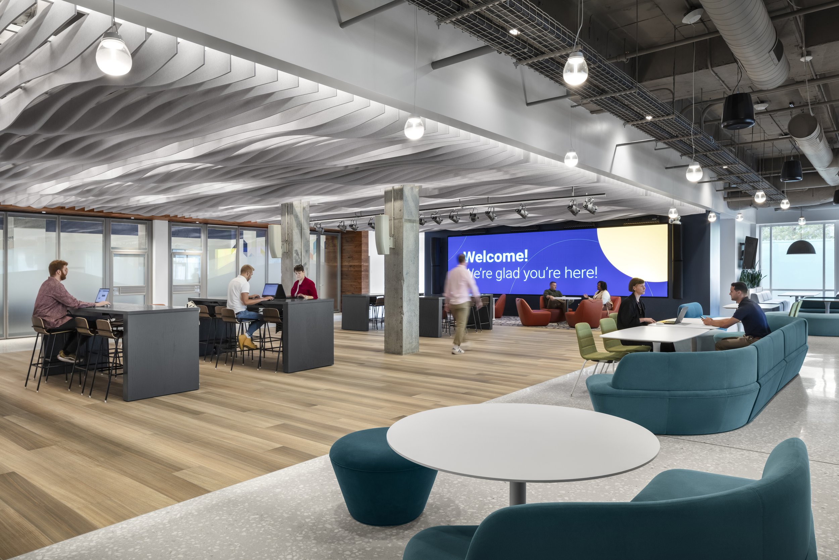
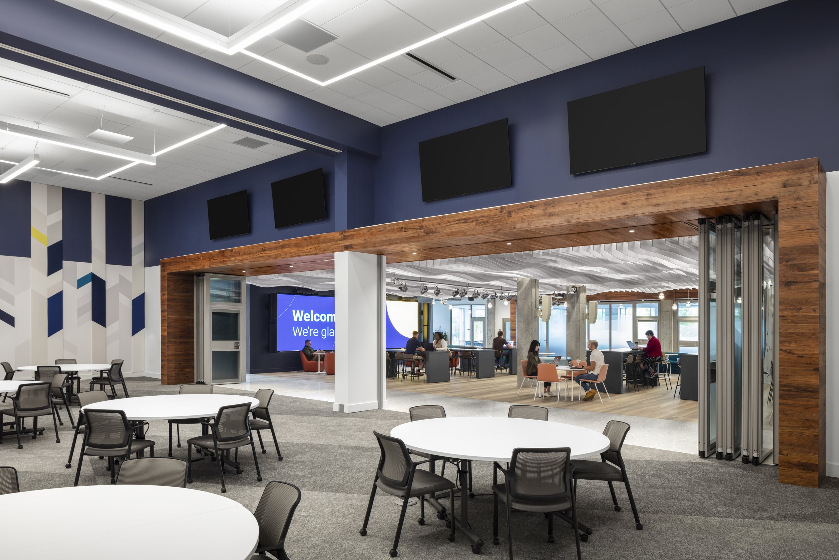
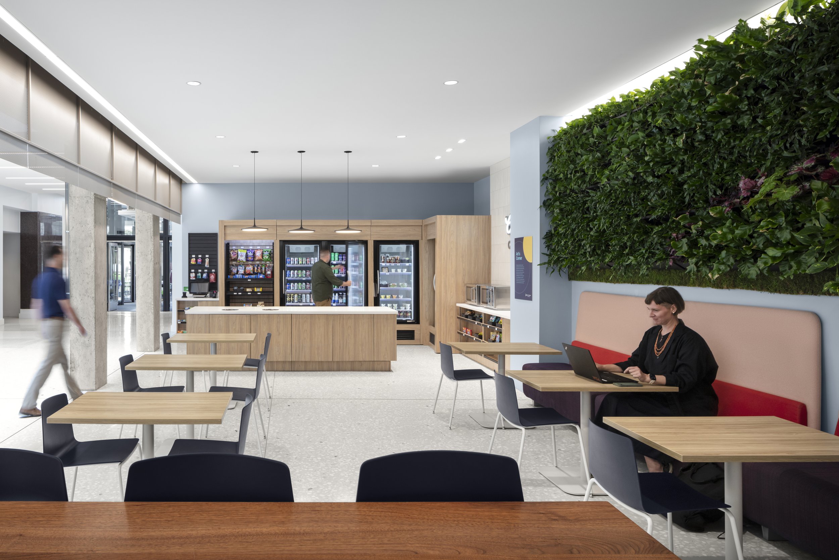
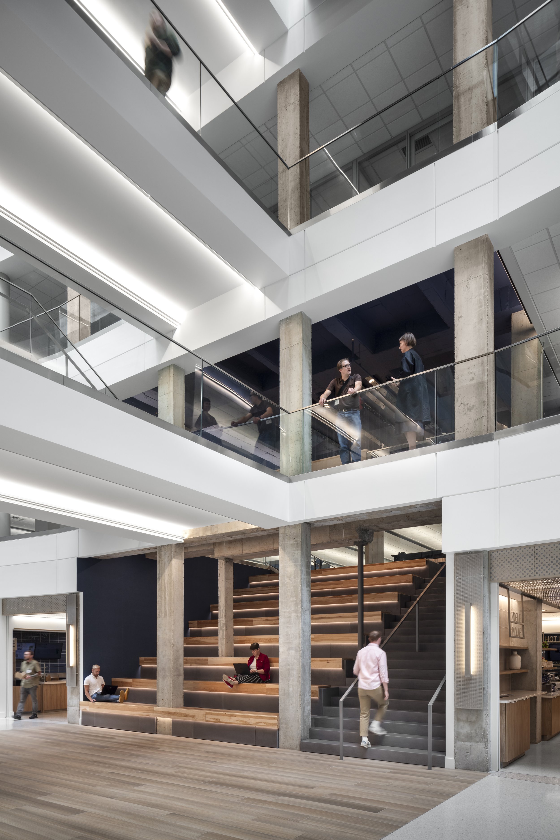
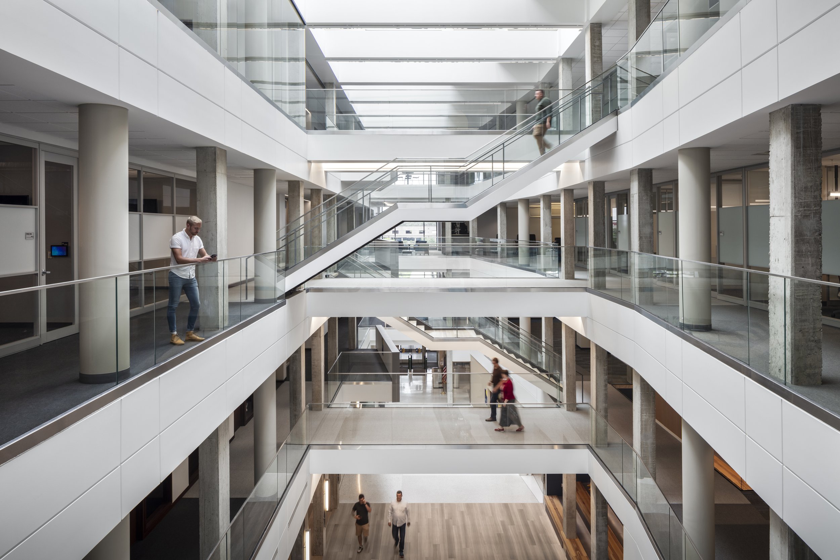
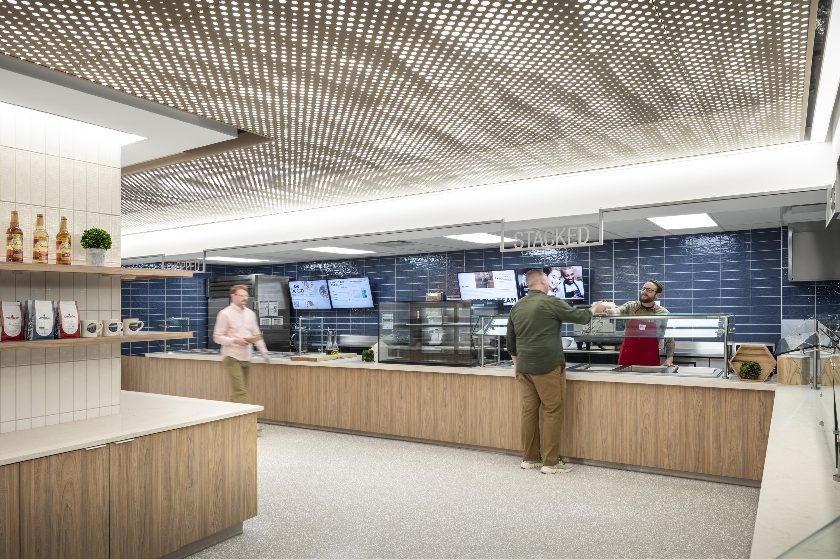
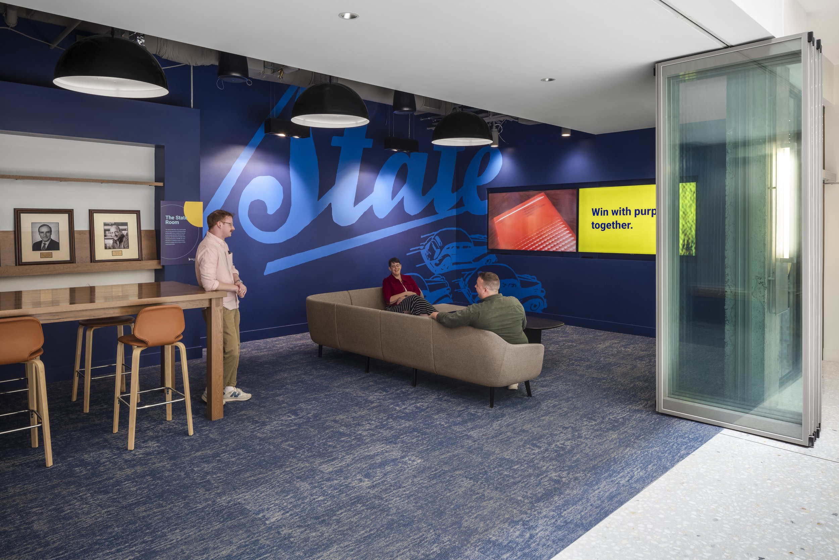
State Auto was looking for an updated lobby that could serve as a destination space for their employees and guests. The space needed to be multifunctional, supporting a variety of functions with a wide range of group sizes. WSA Studio designed the ultra-flexible space to offer a wide range of planning possibilities. A collaboration hub is central to the floorplan, hugged by five ancillary meeting spaces, divided by glass walls. The glass walls not only bring in natural light, but easily fold to partition larger or smaller spaces. These spaces can easily transition from a conference style to a classroom setting, or to a banquette layout with a quick outfit change of mobile tables and seating. Power is accessible at every table with a grid of power receptacles at the floor.
The furniture in the central hub is entirely flexible and movable with concealed casters. The finishes we selected feel high end, with beautifully painted wood tables and soft fabrics that are highly durable, stain resistant, and easy to maintain and clean. The importance of good acoustics is reinforced with a PET baffle ceiling in the main hub to help absorb unwanted echoes in such a large space. Dupler Office also supplied a sound masking system.
If you stop by State Auto, you will always find the lobby set up in a different configuration to support the event happening that day! It is exciting to see the design intent in action and working successfully.
