ANDELYN BIOSCIENCES
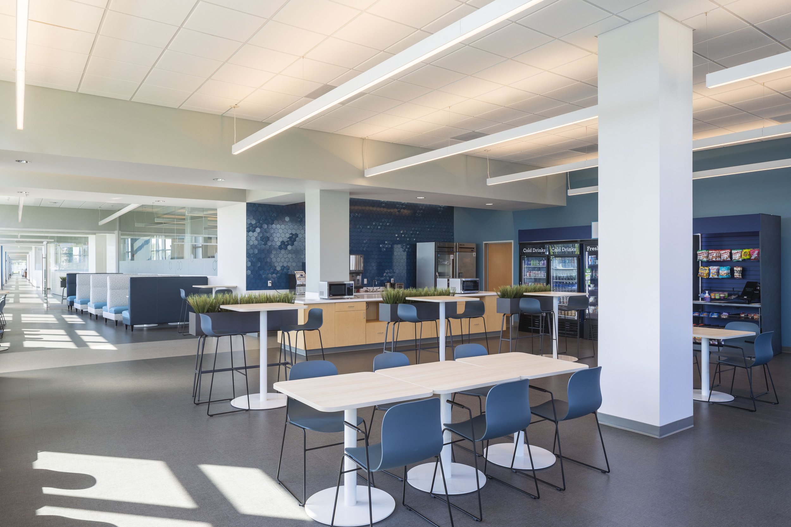
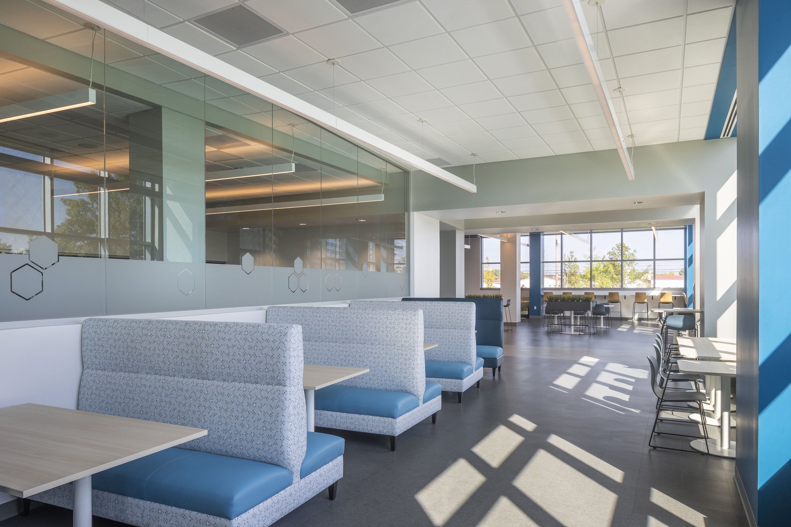
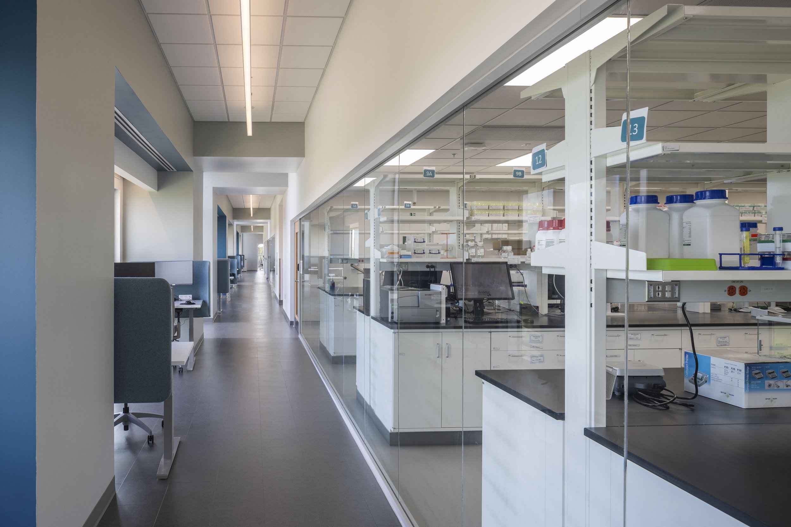
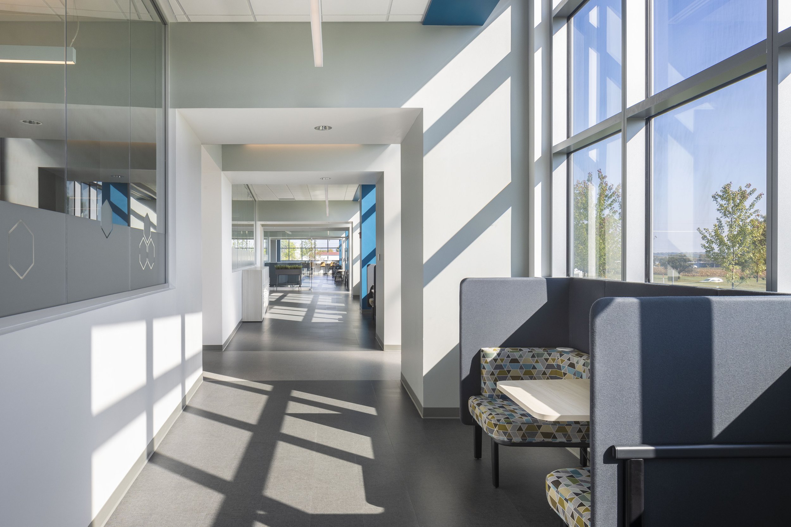
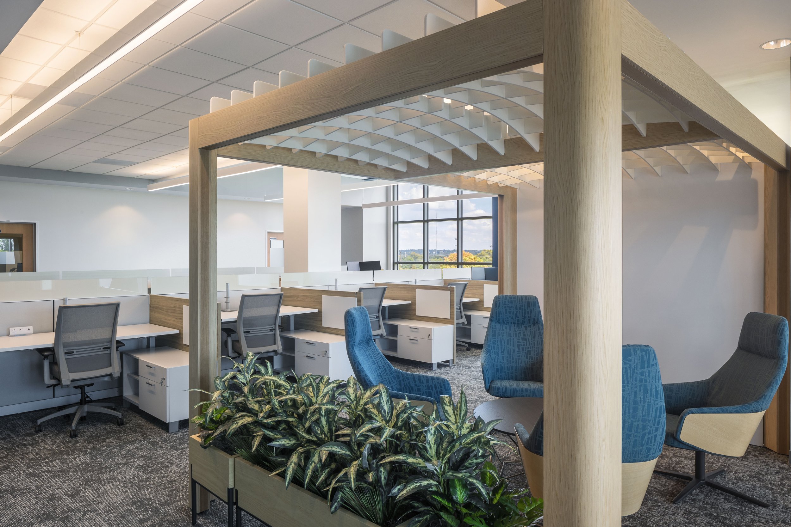

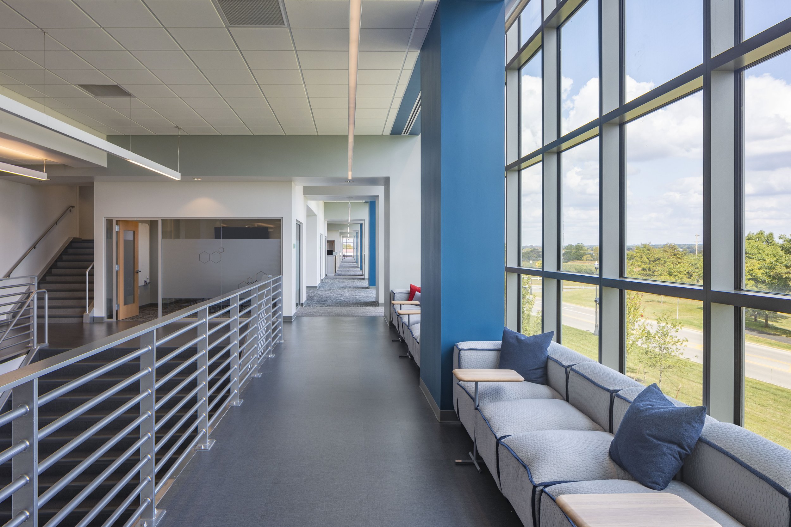
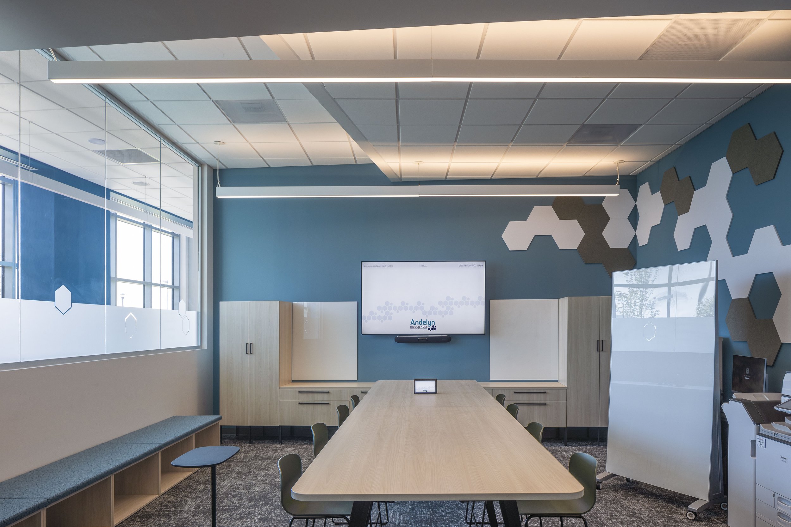
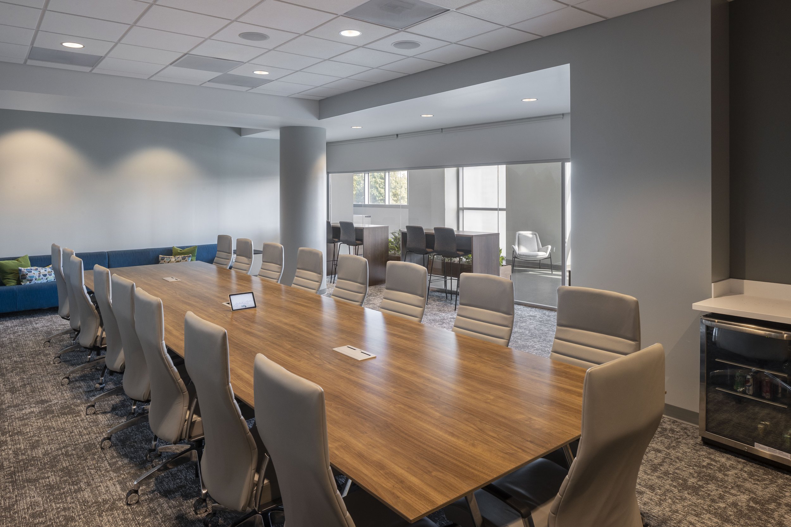
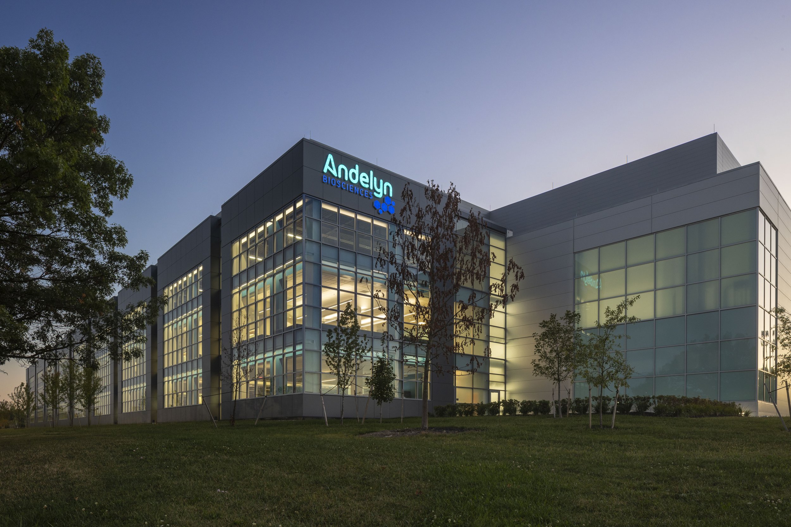
Dupler Office worked alongside Andelyn, Nationwide Childrens Hospital’s Engineering Design and Construction team and JMSA to design their three floor corporate headquarters. The space includes runs of benching that will accommodate 180 workstations. In addition, there are 17 private offices, 22 shared office spaces and a café. We included a wide variety of meeting spaces throughout ranging from a traditional boardroom to open, informal huddle spaces to a training room with flexible furniture that will accommodate the team’s needs. The entire building was designed to let the light in which resulted in a bright, energized aesthetic.
